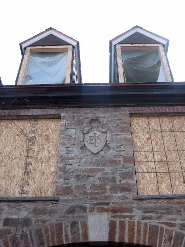
Visitors to campus these days will be able to get a good sense of what the renovated Emerson Hall is going to look like when it's christened as the new student center in July. “We’re on schedule. A couple weeks of good weather have been huge,” said project manager Bill Huggins, associate director of Physical Plant (the Construction branch).
In June 2009 with all but a small portion of the $10.7 million project cost in hand Hamilton’s Board of Trustees authorized the renovation and expansion of Emerson Hall into a new student center. The Board also considered the significant savings in construction costs due to the recession.
A tour of the building on March 11 showed how far construction has progressed since December. Sheetrock was about to be installed, giving shape to rooms; concrete floors were ready to be poured; and the grand staircase is in place. About 50 people are currently working on the building, under general contractor H.R. Beebe Inc. of Utica. “A lot is going on behind the walls now,” Huggins said, referring to electrical and plumbing work.
Standing in the new foyer area, visitors will see a lounge space and sunroom/porch area to the left. A gas-burning fireplace will help make the room cozy. Across on the hall on the right will be a large meeting room for Student Assembly and other groups “Each floor will have a different flavor,” Huggins explained. While the first floor is more traditional with dark woods, the top floor will feature funky bright colors.
The main entrance to the “new” Emerson Hall will be off Martin’s Way, rather than from the front door that was on College Hill Road. Visitors will pass through a large open area and come upon a café area with kitchen that will be housed on the main floor. Hamilton’s new bookstore is taking shape at the back of Emerson, stretching the length of the building. The bookstore features a sloped ceiling and a wall of windows on the Martin’s Way side. The first floor of the new store will feature apparel, logo and gift items for sale surrounded by an open sitting area; the lower level will have textbooks, and school supplies as well as a sorting area for books. Also on the lower level are offices, a dark room and a large multipurpose room. Huggins pointed out geothermal wells that will enable the building to run at half the total cost of any other building on campus, with the exception of Skenandoa.
On the second floor of the building, a large open area overlooks the bookstore. Another open space will house computer terminals, couches and tables for hanging out. Student Activities’ staff offices will also be housed there, along with publications offices and Hamilton’s radio station, WHCL, will overlook Martin’s Way. It will be reminiscent of the NBC studios at Rockefeller Center in Manhattan, where passersby can watch the news staff at work.
On Emerson's third floor, Huggins said, the attic has been opened up to provide space for clubs that are currently housed in the basement of Bristol Campus Center.
Emerson Hall dates to 1928 and is the former home of the Emerson Literary Society, an organization founded in 1882 as an alternative to fraternities on campus. The building is located on College Hill Road in the geographic center of campus, adjacent to the Beinecke Student Activities Village and Martin's Way, the main north-south pedestrian walkway on campus.
Related Stories
Emerson Hall Renovation Update
December 10, 2009
New Construction and Renovation Under Way
July 3, 2009
Hamilton Trustees Give Go-Ahead to Emerson Hall Renovation
June 8, 2009
