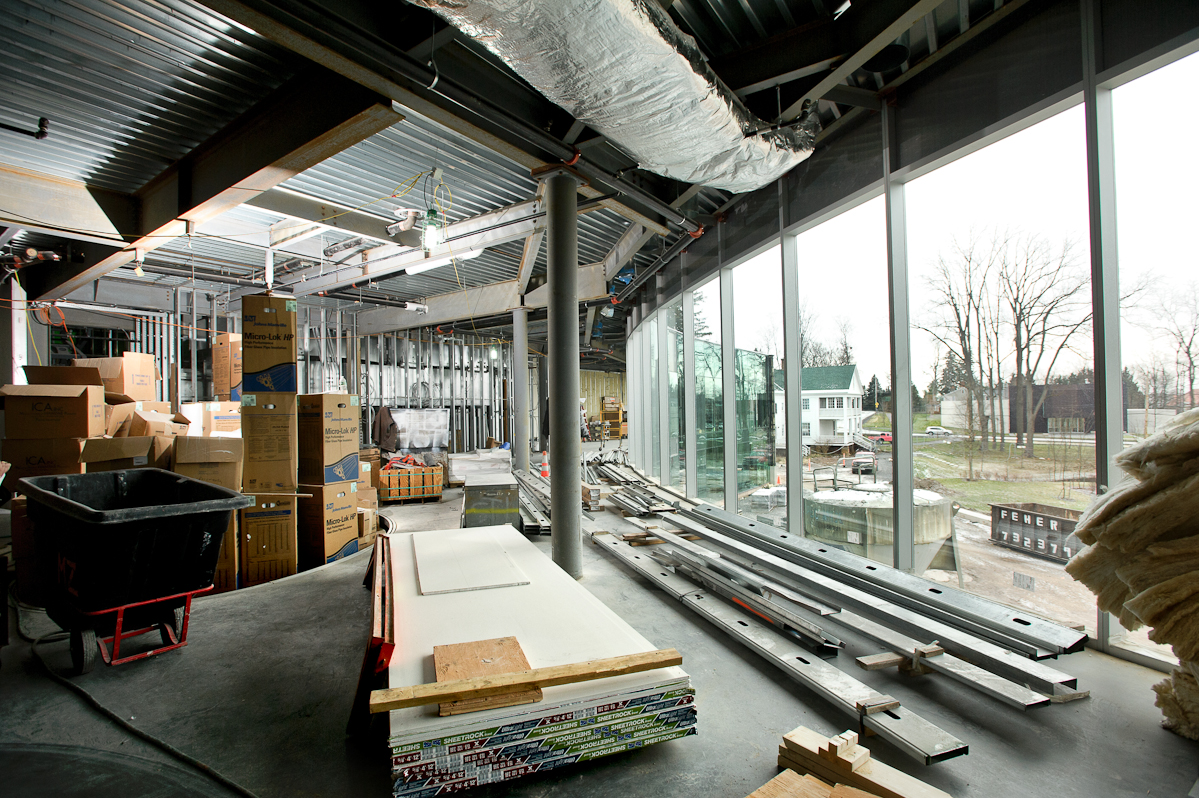
Construction on Hamilton’s new theatre and studio arts building continues at a rapid pace, with interior work well underway and finish work taking place in some areas.
On a recent tour of the facility that is slated to open in July, 2014, project manager Larry Giglio of Charles Gaetano Construction reported that more than 100 mechanics are working on site.
Faculty offices are in their finishing stages, glass installation is nearly complete and stone work – all done by hand – is being installed for the ground floor lobby. By the beginning of January the flexible theatre will be ready for finish work. On the exterior, the area from the pre-cast seats to the pond is substantially complete.
The architectural firm Machado and Silvetti Associates designed the building to integrate with features of other buildings on campus. The firm designed the Ruth and Elmer Wellin Museum of Art and the theatre/arts facilities to “converse with one another,” aligning the center of the two buildings perfectly across College Hill Road. Stones from the same geological period as those found on other campus buildings will be used for the exterior design components. The concrete panels will also reflect the patterns of trees that previously stood on the construction site.
