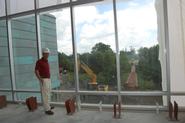
The 40-year-old Kirner-Johnson Building is getting a major facelift and Phase 1 construction is on schedule for faculty move-in by July 28. Interior finish work is in high gear as painting, window installation and flooring near completion. Bill Huggins, associate director of Physical Plant, said "our goal is to wrap construction around July 23 then have opportunities for moves and furniture delivery and to start shifting offices."
The renovation of KJ is made possible in part by a generous donation of $1 million from the estate of Curtis "Curt" R. Wilhelm '40. Like other renovation and construction projects on campus, the Kirner-Johnson project includes energy-efficient mechanical systems, environmentally friendly materials and improved indoor environmental quality, supporting Hamilton's commitment to sustainable development and good stewardship of both the campus and the environment.
Some 120 workers are putting the finishing touches on the building that is not only environmentally friendly but is as striking to look at as the Science Center. All the social sciences will be housed together and the Nesbitt-Johnston Writing Center, the Arthur Levitt Public Affairs Center and the Oral Communications Center will all have spacious new homes.
A recent tour of the facility revealed the multi-storied and glassed-in commons area overlooking Martin's Way, featuring window seats and gathering areas. Glass elevators rise from the first floor of the soaring open lobby to the second floor which sits under a solar-paneled roof. Another eye-catching highlight of the first floor is a water feature, a 40-foot wall designed to provide a soothing cascade of water over four small waterfalls.
Eight large and small classrooms will serve the needs of the various departments. Tiered classrooms feature large, flexible spaces with two rows of seats arranged in the shape of a horseshoe. Even in a large class, a teacher in the middle of the horseshoe can be within six feet of every student. As in the new Science Center, faculty offices will be close to classrooms.
The Writing Center, on the first floor of the renovated KJ, triples its former space with 2,850 square feet. The Center, where tutors conducted 2,468 conferences in 2007-08, will have dedicated tutorial spaces, a staff meeting room and a computer lab.
On the second floor, The Oral Communication Center, which serves about 450 students a year, nearly quadruples in size from 583 square feet to 2,306. It will have a 20-seat classroom in which students can practice their skills, supported by 21st-century communications technology including digital cameras on tripods, data projectors, wireless keyboards and mouses, a flat-screen projector, white boards and teleconferencing capabilities that enable students to team with groups on other campuses. Video cameras, activated by motion, will be built into the walls and ceilings so that instructors don't have to critique presentations from the back of the room while trying to deal with cameras and tripods.
Also on the second floor is the new Levitt Center, which grows to 3,650 square feet. Established in 1980 and formerly tucked in an upstairs corner of KJ, the new Levitt Center will be in close proximity to social science faculty. A number of programs are administered through the Levitt Center, including student outreach to the Clinton and Utica-area communities; faculty-student research on local community issues; fieldwork and conferences; a forum for students and faculty members to discuss current local and national issues; and the Levitt Scholars program. The news space includes meetings areas, offices and a resource area.
Among other features Huggins pointed out in the renovated KJ are a low-volume, quiet air system like that in Siuda House, heating coils under the path that continues Martin's Way and individual thermostats in each room. KJ Auditorium has been gutted and will boast a new entrance and more room, with the floor level pushed back.
Besides the visible changes to the exterior of the building, visitors will notice a wider fire lane between Milbank and Martin's Way, a new fire lane that cuts down to Root Hall and the Child Care Center, a road that will enable visitors to get closer to Wellin Hall to drop off passengers, and new sidewalks surrounding the area.
Posted July 18, 2008
